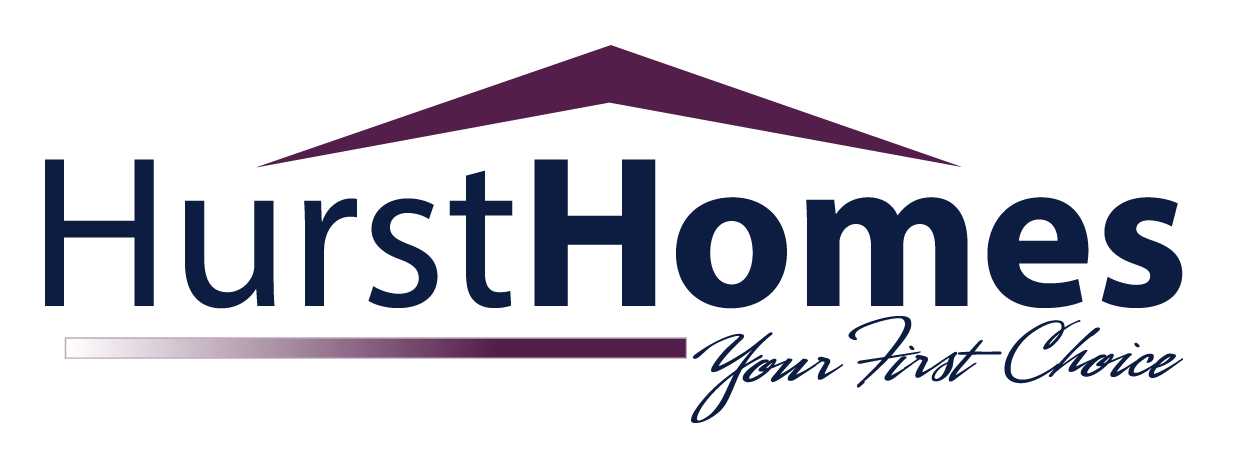DESIGNING YOUR FAMILY BATHROOM
If you’re planning the design of your family bathroom there are a few must-have design elements that will make life easier for you and your kids.
1. Install Easy-Access Storage
When a number of people are using a bathroom, there will inevitably be more things to accommodate. With children, there’s the added challenge of mixing safe, out-of-reach storage with some they can access easily. Place open shelves or a cupboard at ground level, where kids can take out and tidy away toys or fresh towels. Combine this with higher-level storage for toiletries and medicines that could be unsafe for young children. Baskets are a nice way of storing items you can see and can also be used as a dirty laundry baskets.
2. Consider Your Bathing Options
If space isn’t an issue, it makes perfect sense to have a separate bath and shower enclosure. However, there isn’t always room for both, so many homeowners choose to ditch the bath in favour of a shower. Before you decide though its important to consider the pro’s and con’s and think about how your family uses the bathroom. For example, it’s often easier to wash smaller children in the bath, while older kids might prefer a shower.
3. Avoid Bath Time Arguments
If your children share bathtime, it’s worth considering a tub with a tap and plug positioned centrally. This should avoid any squabbles about whose turn it is to sit next to the plughole. It also a safer option as kids at either end won’t lean back and hit their head.
4. Tap Into Safety
When it comes to choosing taps, go for a single mixer design rather than separate hot and cold fittings. This will help prevent children scalding themselves by turning on a very hot tap. Lever taps are ideal as they are easy for kids to operate.
5. Make Cleaning Easy
In a busy household, the bathroom will probably see some wear and tear, so choose surfaces that are easy to keep clean and well maintained. Go for flat-fronted, handless cabinets, so dust and grime don’t gather around small details, and opt for wipeable tiles on the walls. Grout has a tendency to show up dirt, so large-scale tiles with minimal joints are a good option.
6. Focus On Flooring
Floors, too, should be simple to clean, so choose a surface that’s water-resistant and easy to mop. If you’re after a timber floor, for example, go for wood effect tiles that won’t be ruined by damp.
7. Include Hanging Space
If you want to avoid tripping over wet towels in your bathroom, ensure you have sufficient hanging space to dry them. The key to a tidy family bathroom is to make it easy for children to hang up their bath linen, rather than leave it strewn at ground level. Installing towel rails or hooks at a height they can reach is a must.
Our 3 way designed bathrooms are a great option for families. Designed with different zones for use by multiple people, with a separate showering, toilet and vanity area. It also includes a full sized shower and separate bath, designed for all stages of life. With over 29 years building experience we understand what’s important to our clients – incorporating style and practicality. Just another reason why we are Wagga’s First Choice Builder. Trust Hurst Homes with your dream home. Contact us today for a free building consultation.
For more tips from the Houzz experts visit Houzz.com

