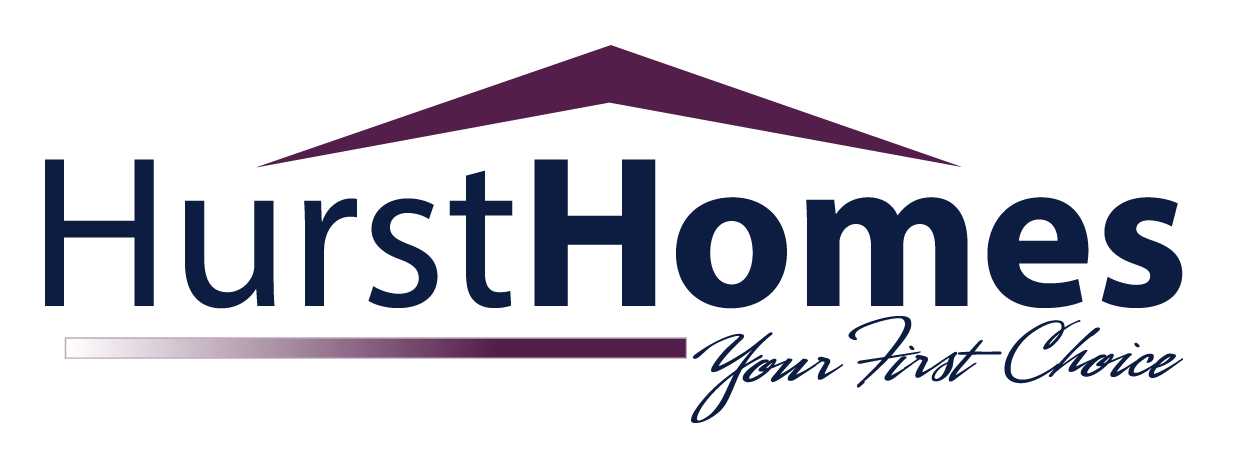The Dos & Don’ts When Designing Your Ensuite
Are you currently working with a draftsman to design your dream home? Senior Write from Houzz Australia, Georgia Madden, spoke to four experts to reveal the dos and don’ts of designing an ensuite, below.
Bathroom designs can be tricky to get right, particularly if you don’t have much space. If an ensuite reno is on the cards and you’re not sure where to start or what to choose, we’ve got your covered. Here, four bathroom-design experts share their insider tips for nailing the layout, finishes and inclusions.
DO Wall-Mount Your Vanity
This instantly makes your ensuite look larger , plus it’s easier to clean. Wall-mounting the vanity means your floor tiles can extend to the walls, which makes the fixtures appear to ‘float’ above the floor. It’s particularly effective if you have a large or dark-coloured vanity as it means it won’t visually dominate the space. Wall-mounting fixtures also makes it easier to vacuum or mop the floor if space in your ensuite is tight.
DO Put The Shower At One End Of The Ensuite
You can then use a single piece of glass as a shower screen rather than needing a screen door. Specifying a screen door means you’ll have to use glass-patch fittings or hinges, which cannot be hidden from view, whereas a simple shower screen can be fixed along the bottom and side, creating a clean, minimal aesthetic. Again, it’s easier to clean too.
DO Include A Shower Ledge Or Recessed Alcove
And make it extend across the full width of the shower to visually elongate the room and create a sense of generosity within the design. A generous shower ledge or alcove also gives you plenty of room to store shampoo and soap, without the need for an applied shelf.
DON’T Forget Natural Light
Natural light is an essential ingredient in any successful ensuite. If your location doesn’t allow for an external window, consider a skylight. I prefer to locate skylights to capture southern light, if possible, for a consistent light year-round, without the heat load a north- or west-facing skylight will create. An operable skylight is ideal to aide natural ventilation, but a fixed skylight will provide invaluable daylight if your budget doesn’t extend that far. Also consider forming a skylight shaft to fit across the space to flood an entire wall with natural daylight.
DO Keep The Layout Simple
Ensuites are generally smaller than family bathrooms so to optimise the space and prevent it from feeling cluttered, keep the layout simple. Placing the basin, toilet and shower along one wall keeps circulation space on the opposite side of the room, making the room appear bigger and feel more comfortable to move around in.
DON’T Try To Fit It All In
Unless you are lucky enough to own a large ensuite, don’t try to fit a family-sized bathroom into the space. Keep the bathtub in the family bathroom where your children can use it, consider a shower for your ensuite and add in smart storage or a slimline vanity as opposed to a bulky style.
DO Include A Large Shower
For many of us, an ensuite is a sanctuary – somewhere to relax, unwind and refresh at the end of the day. If you have the space, look to include a generous shower and enhance the experience by incorporating twin rails, a shower head with customisable showering options (you’ll find ones that allow you to choose a relaxing rain shower, an invigorating massage spray and more) and even a bench seat.
DO Ensure Continuity Of Style Between Your Ensuite & Master Bedroom
It’s important to have a connection between the soft furnishings in your master bedroom and the hard surfaces in your ensuite as the two spaces adjoin each other. The colours and textures don’t have to be the same, but they should complement each other.
DO Opt For Neutrals For Longevity
When it comes to the higher-end products such as showers, baths and basins, selecting a neutral palette means they’re less likely to date. Opting for neutrals for the big-ticket items in your ensuite makes it a blank canvas, which you can then update seasonally with less-costly statement pieces and colours, such as vanity-top accessories, towels and small storage.
DO Choose The Right Surfaces
First impressions do count, but it’s what’s inside that really matters with bathroom surfaces. Select a ceramic or porcelain tile as your go-to flooring as the moisture in your bathroom won’t damage them. Ceramic basins are also a reliable and durable choice. The growing range of statement pieces and pedestal sinks available in these materials will make your space eye-catching without compromising on functionality and longevity.
DON’T Skimp On Tapware & Shower Heads
It is very tempting to opt for cheap taps and shower heads, however it’s wise to pay more and get fixtures that will last. Not only are these fixtures continually exposed to moisture and human touch, but if a problem were to arise, the effort and cost required for maintenance and a potential repurchase can be significant.
Here at Hurst Homes we offer complete customised homes that can be as individual as the owner. We guide your through the entire process including your selections to ensure you create your dream home. Just another reason why we are considered Waggas best builder. With over 30 years in the industry as a Wagga Builder you can trust Hurst Homes with your dream home. For a free no-obligation preliminary estimate contact us today on 0438 692 962 or fill out the contact us page on our website.
For more tips from the Houzz experts visit Houzz.com.au

